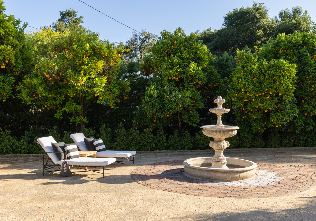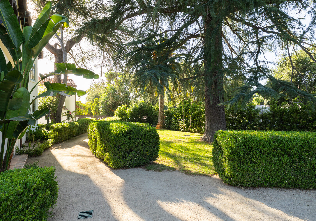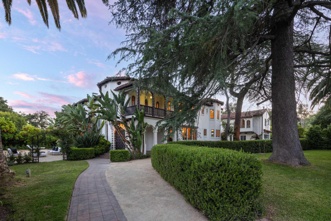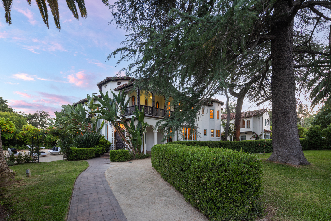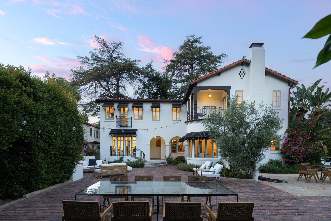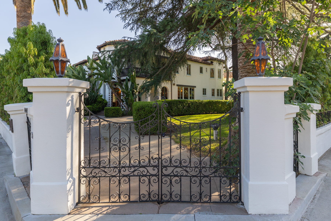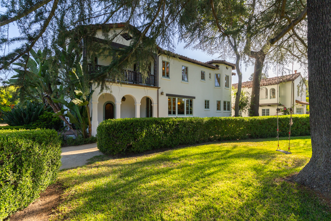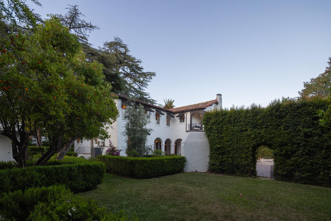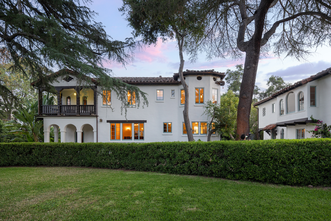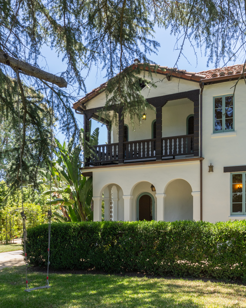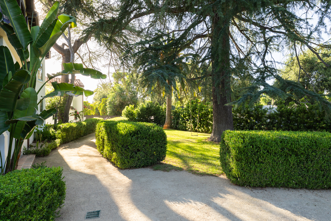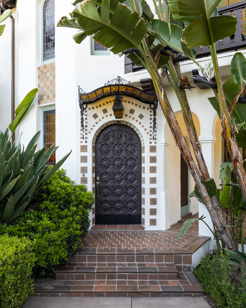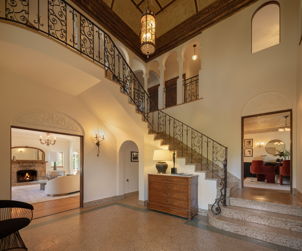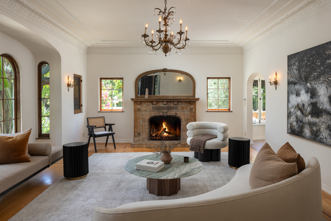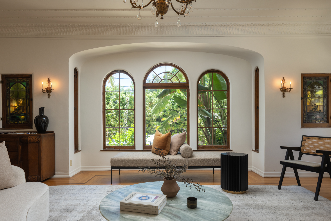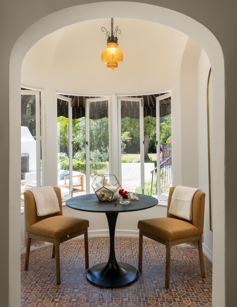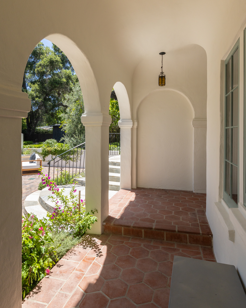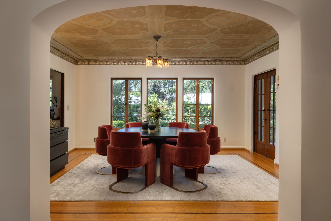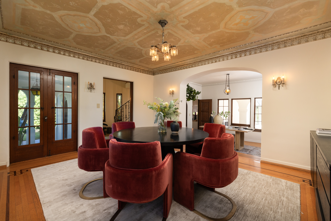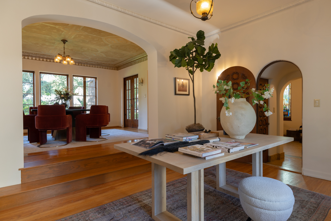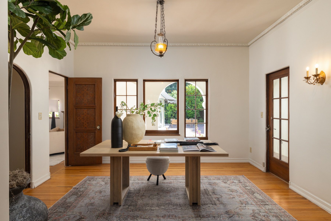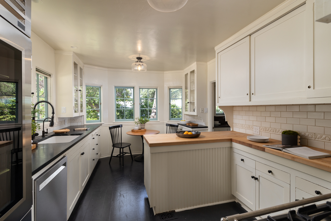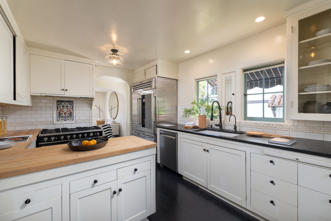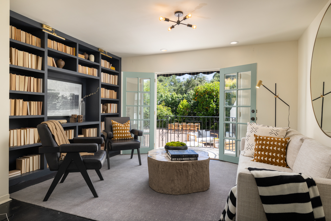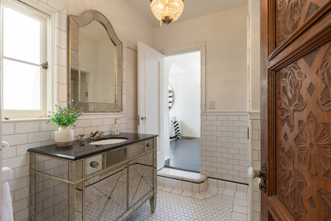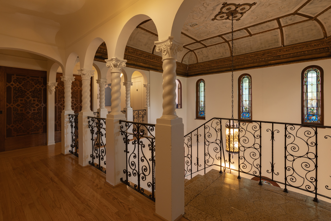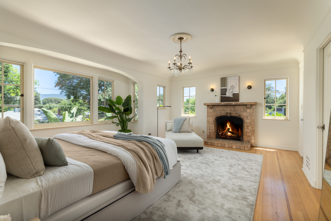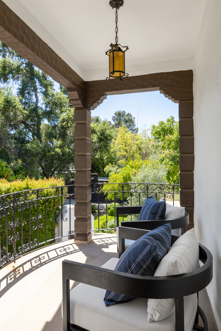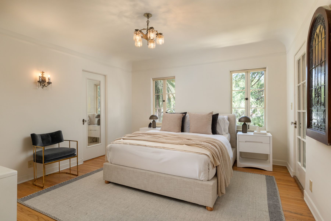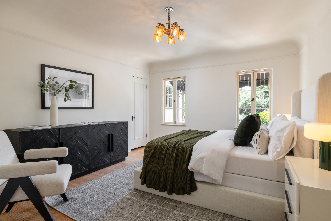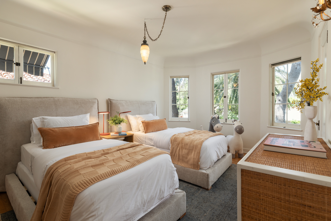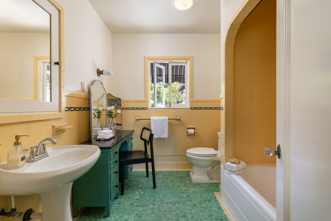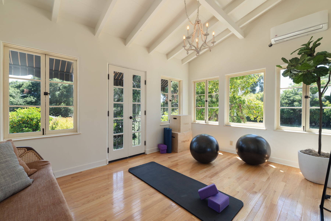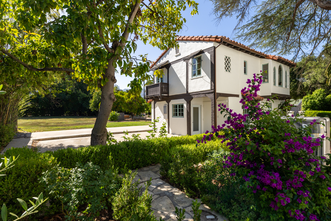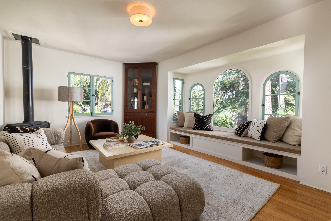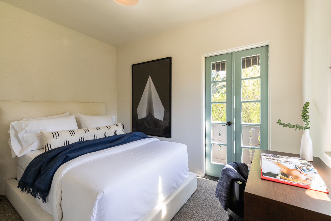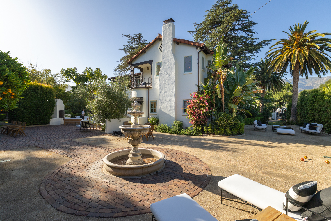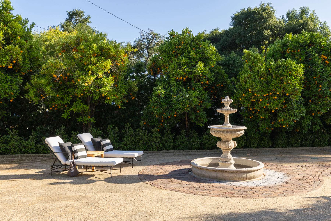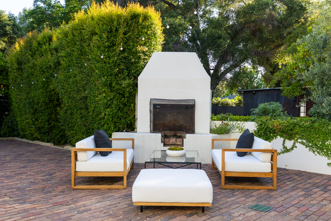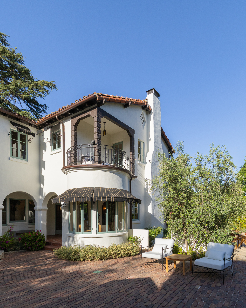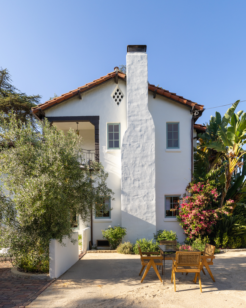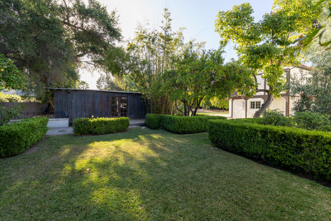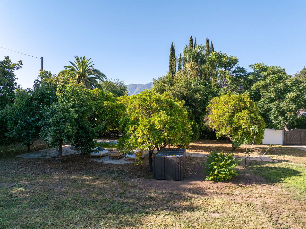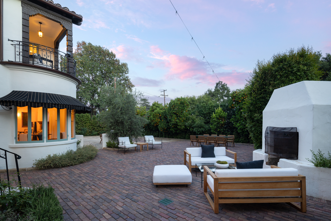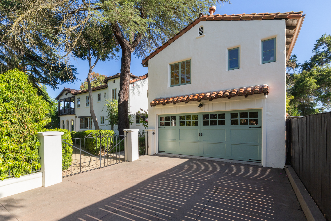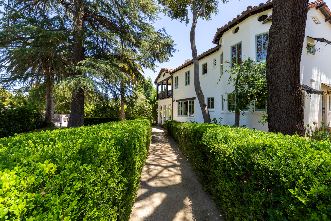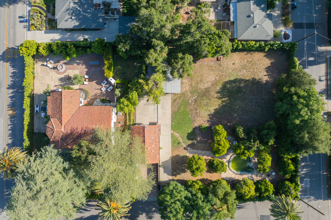Acres +/-
Square Feet +/-
Bedrooms
Bathrooms
Year Built
The Acacia Mansion
The Acacia Mansion is a landmark 1929 Spanish Colonial Revival estate on a gated 0.83-acre corner lot in the heart of Meiners Oaks. Spanning nearly 4,300 SF, this 5-bedroom, 4-bathroom residence is rich in history, with original Moorish details, pink-marble and filigree ironwork, Ernest Batchelder fireplaces, and gold-leaf ceilings. A detached 1-bedroom/1-bathroom guest apartment above the garage offers a private retreat. Designated a Ventura County Landmark and Mills Act eligible, the home has hosted cultural icons and offers rare character, privacy, and elegance. Mature fruit trees, updated systems, drought-tolerant landscaping, and brick patios complete this legacy Ojai property.
The Acacia Mansion offers unmatched character, elegance, and a deep connection to Ojai's spiritual and artistic heritage.
A Storied Spanish Colonial Revival Estate
Welcome to The Acacia Lodge, a landmark 1929 Spanish Colonial Revival estate nestled in the heart of Meiners Oaks, Ojai. Situated on an expansive 0.83-acre corner lot, this extraordinary property offers nearly 4,300 square feet of exquisite living space and a rare opportunity to own a piece of Ojai’s cultural and architectural legacy.
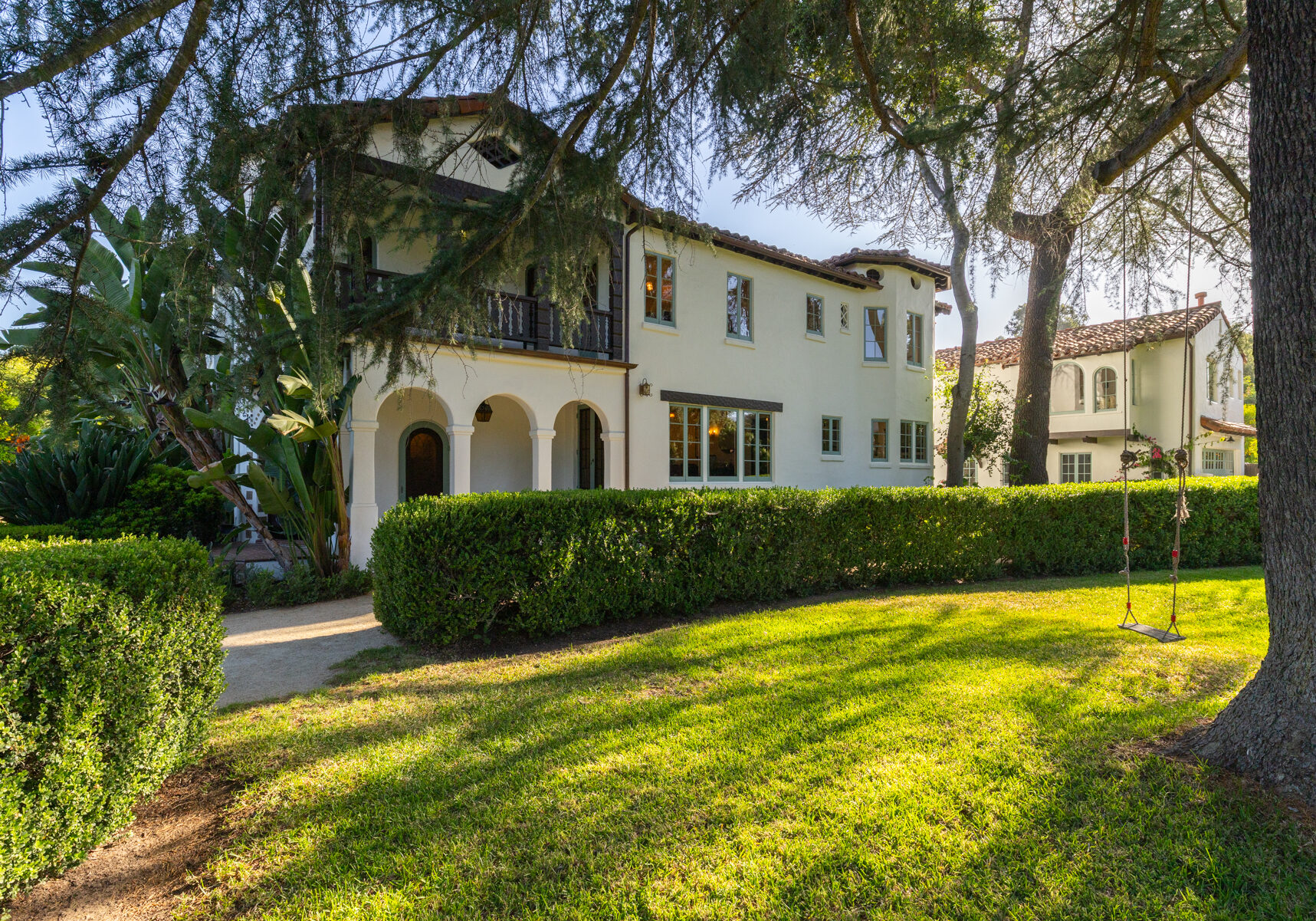
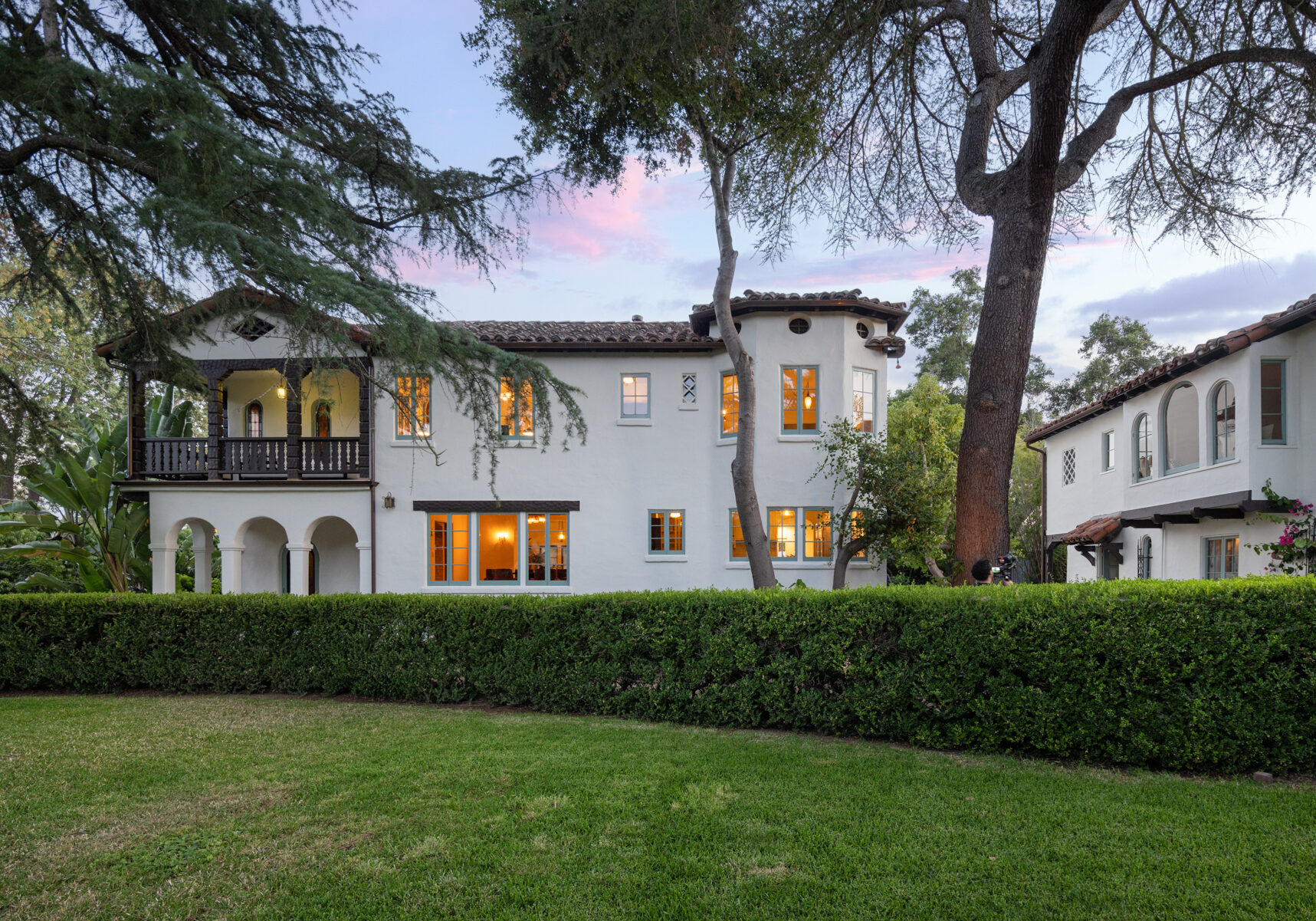
Historic Landmark with Rich Cultural Heritage
Designated Ventura County Landmark No. 170 and eligible for the Mills Act, this historic residence with Moorish influences and many original details, was originally built for Theosophists David and Madeline Baird, followers of Krishnamurti. Over the years, it has hosted luminaries such as Aldous Huxley, Annie Besant, Marc Chagall. and George Bernard Shaw. Every element of the home reflects its storied past, from the grand pink-marble staircase and hand-carved mahogany doors to gold-leaf ceilings and two original Ernest Batchelder fireplaces.
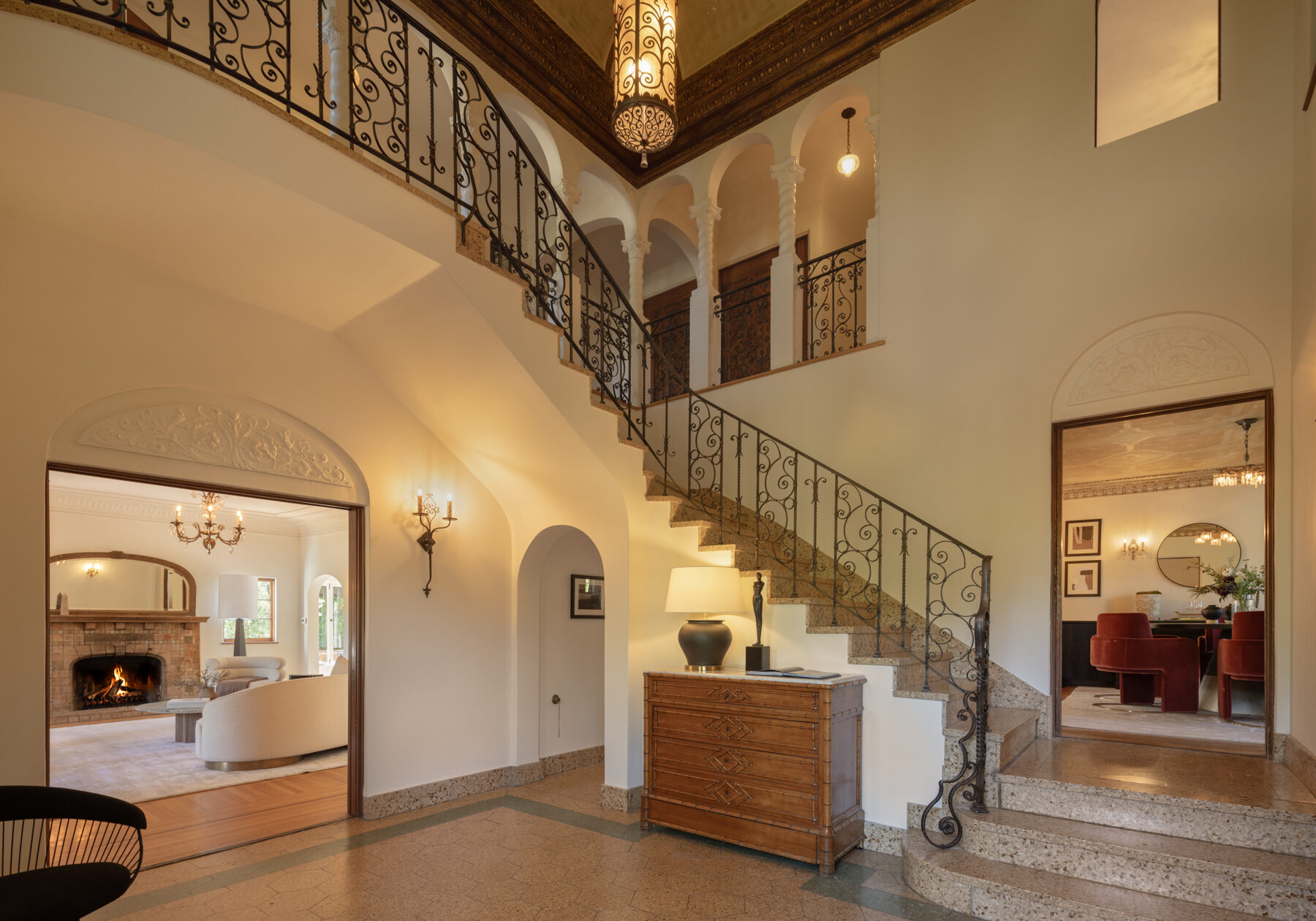
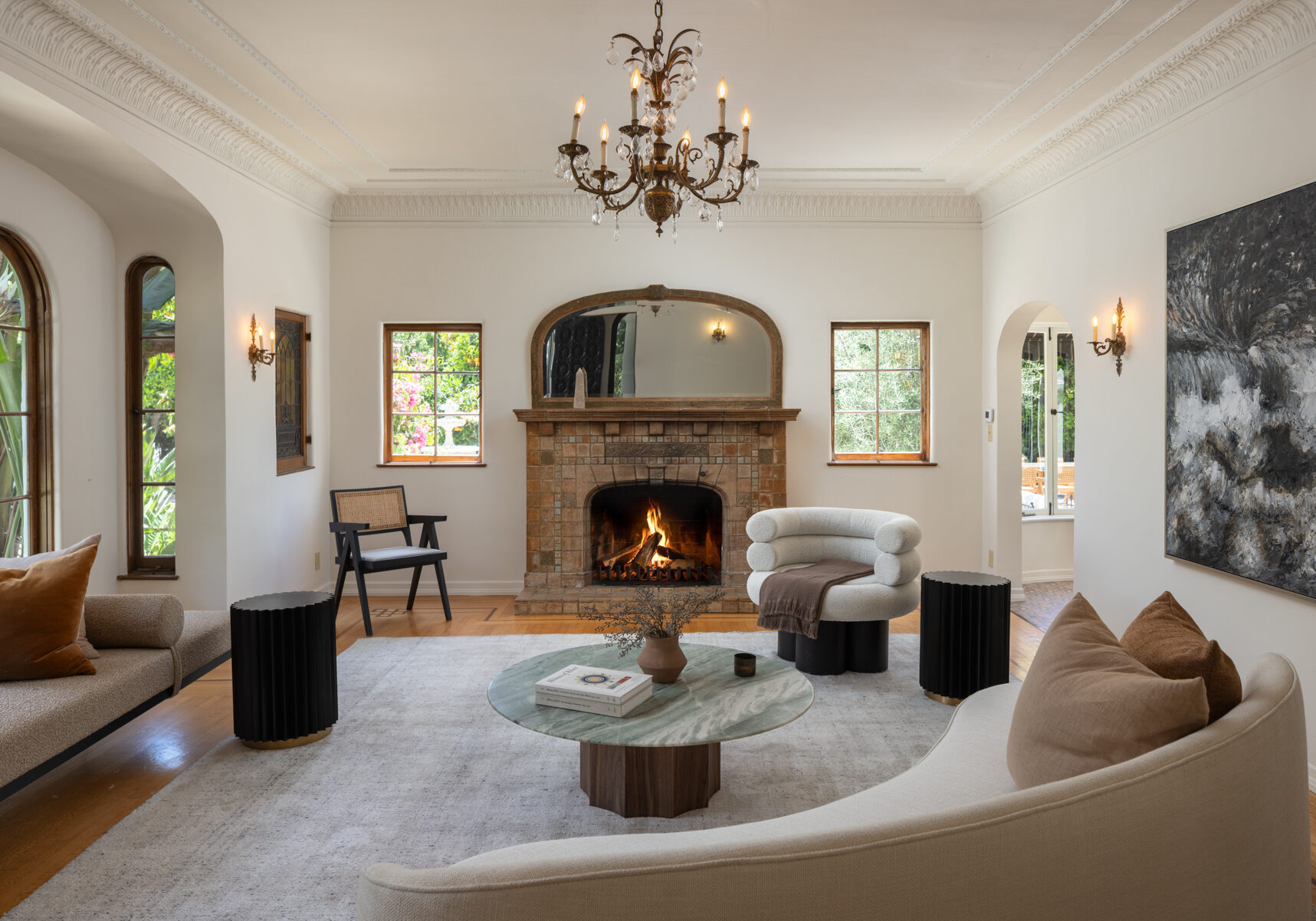
timeless craftsmanship
The main residence welcomes you with a breathtaking two-story formal foyer, featuring a filigree wrought-iron staircase, stained glass windows, gold leaf stenciled ceilings, and intricately carved mahogany doors. Elegant formal living and dining rooms, a cozy reading room, and a series of soaring ceilings and arched entryways showcase timeless craftsmanship. Rich hardwood and tile flooring, built-in cabinetry, and graceful balconies with wrought-iron railings evoke the artistry of a bygone era.
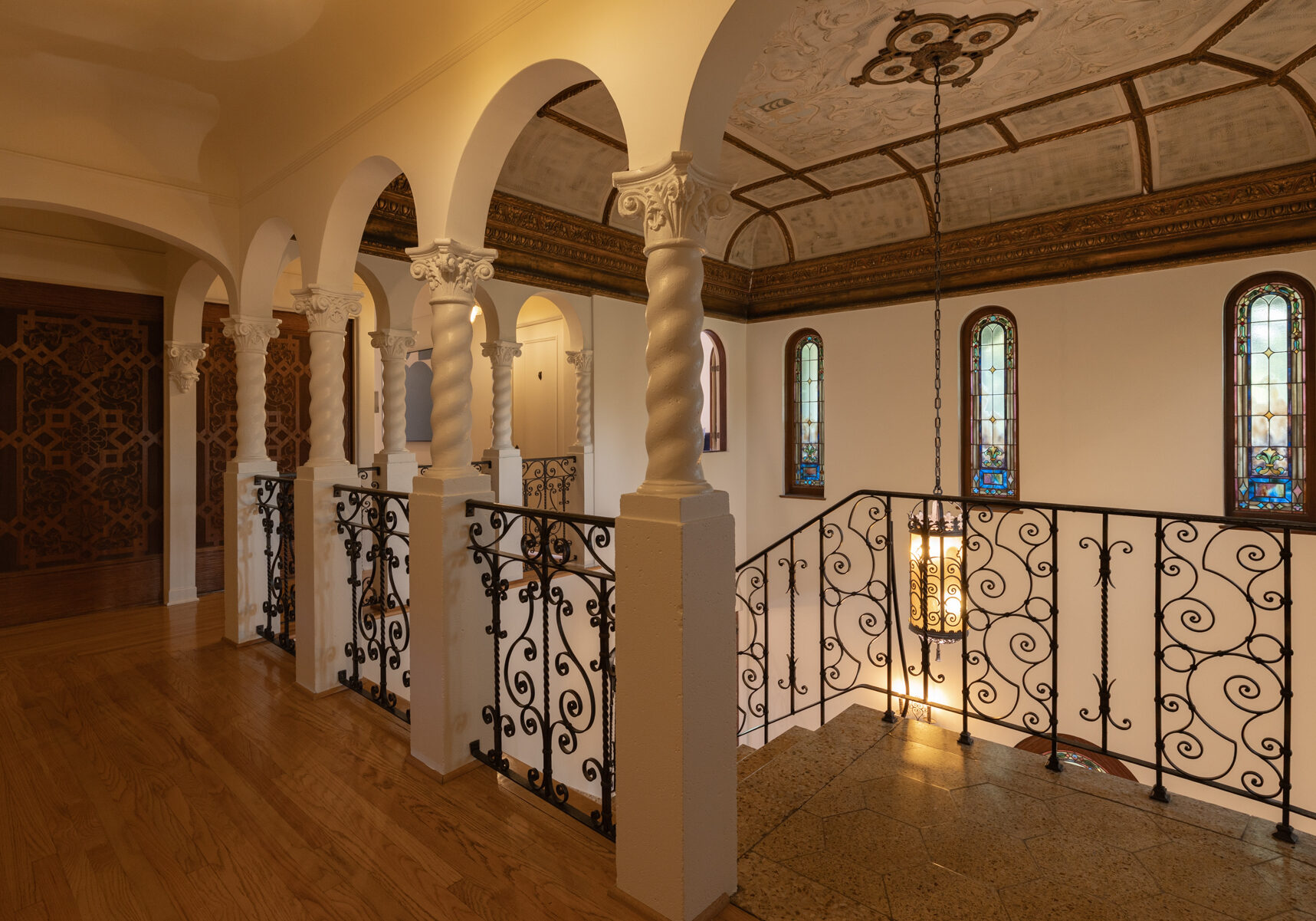
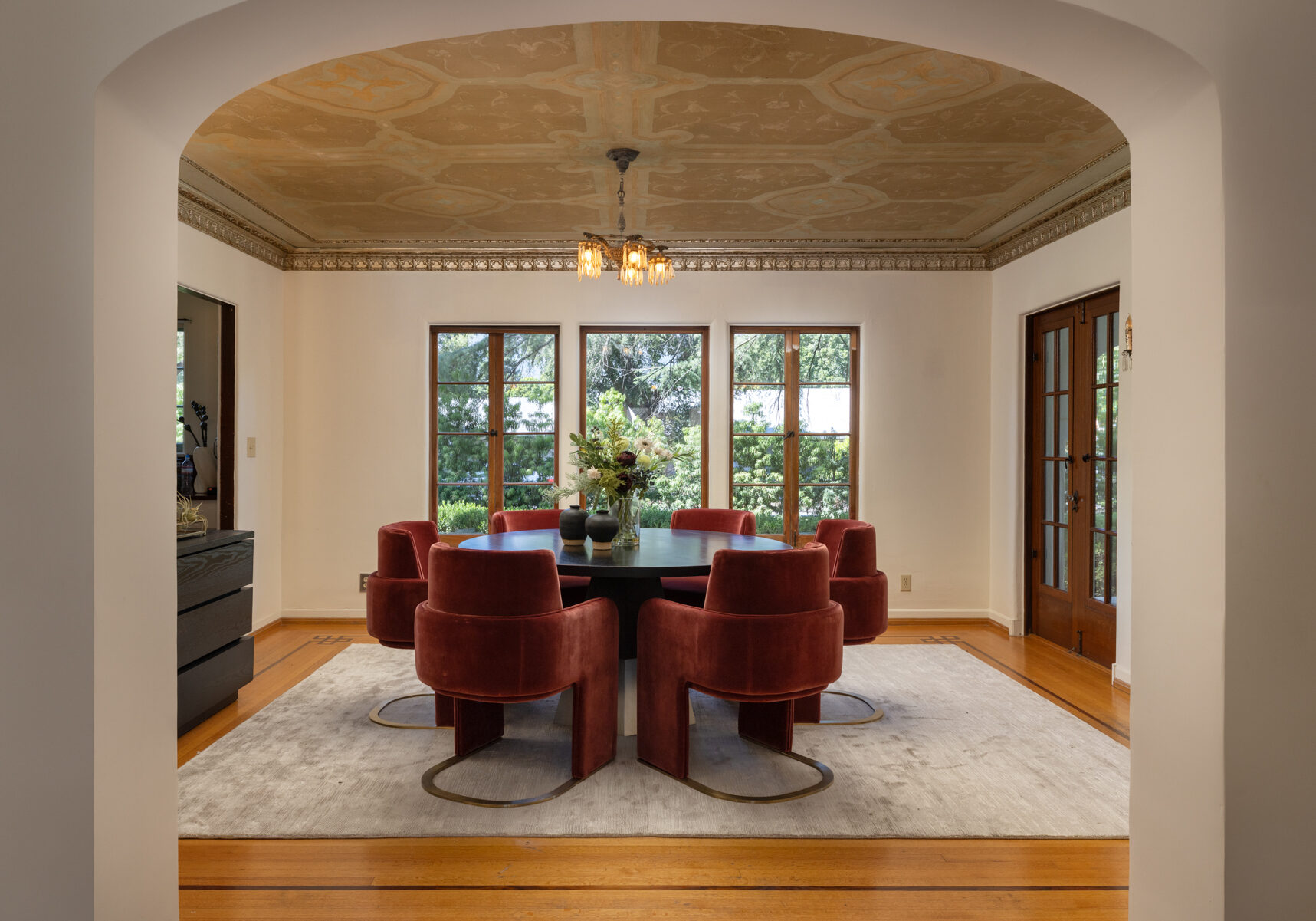
Chef’s Kitchen
The chef’s kitchen is a culinary delight, outfitted with a La Cornue range, Sub-Zero refrigerator, granite countertops, custom cabinetry, and a walk-in butler’s pantry that preserves original architectural details.
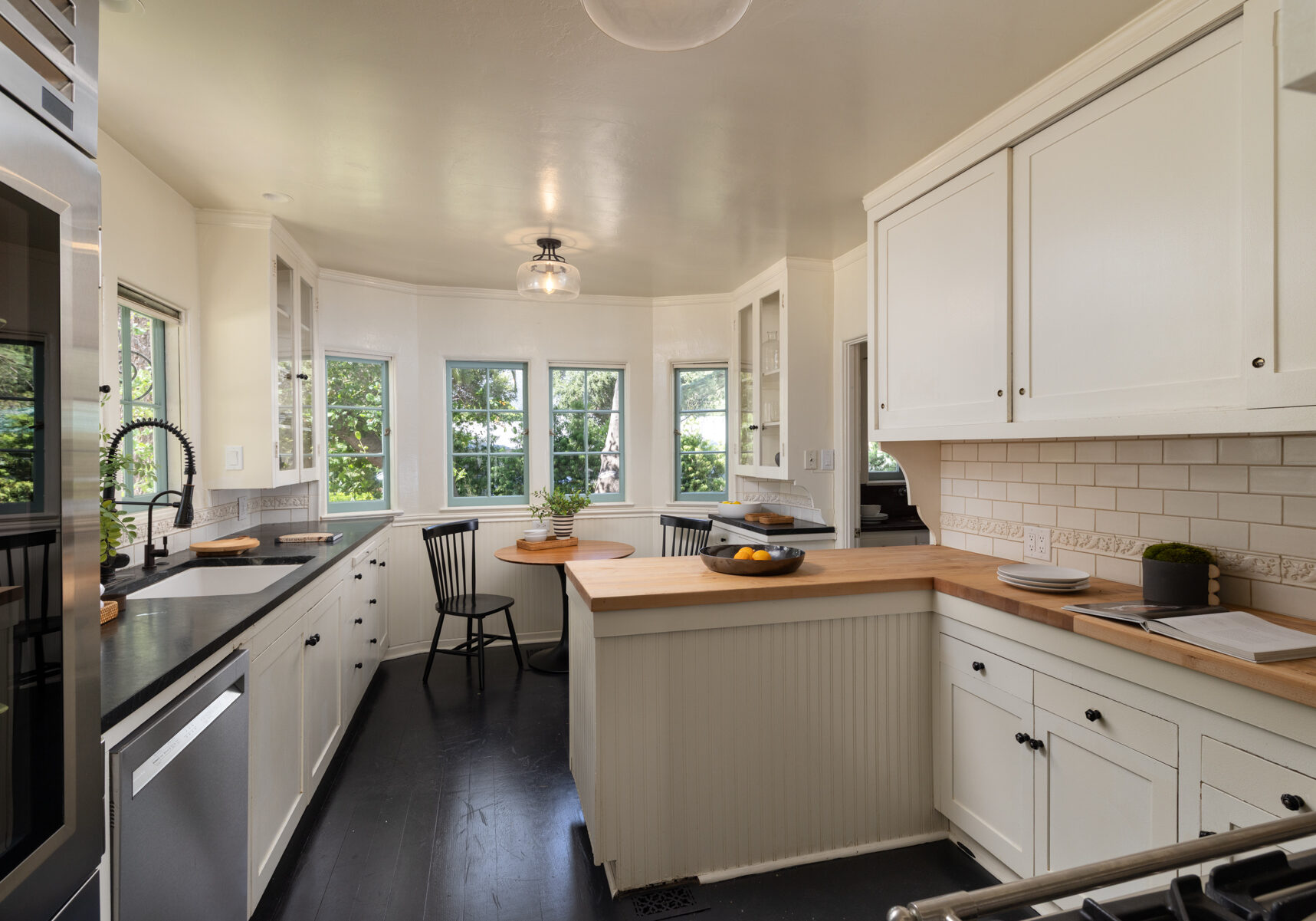
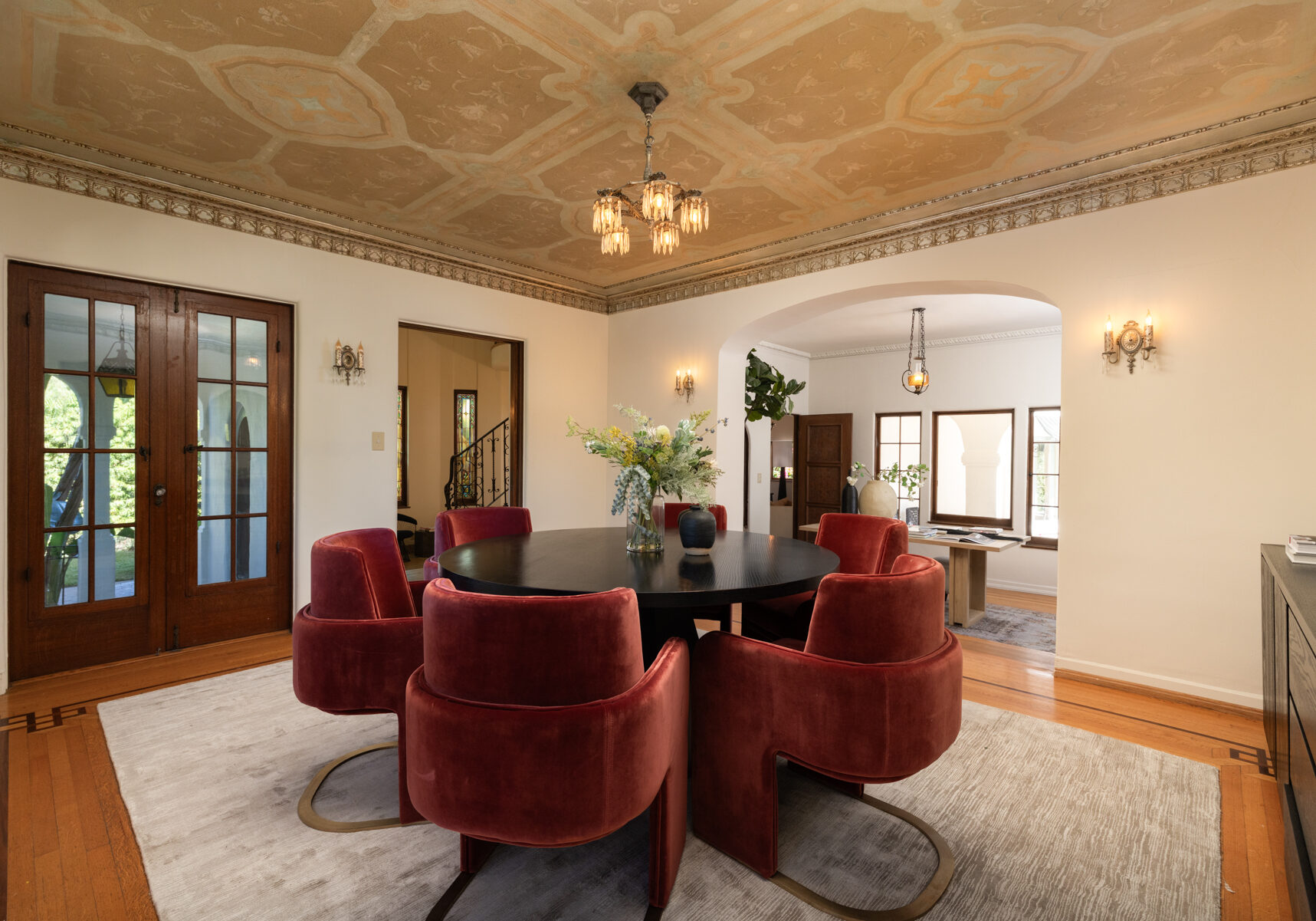
Lush Outdoor Spaces Designed for Gathering
Beyond the interiors, the grounds have been thoughtfully updated and landscaped with mature fruit trees and native drought-tolerant plants. A charming brick patio with an aged fireplace creates a magical setting for gatherings.
